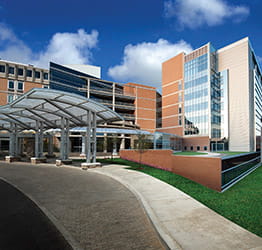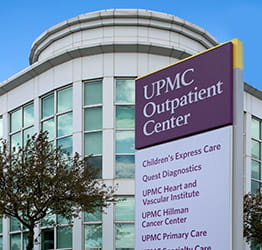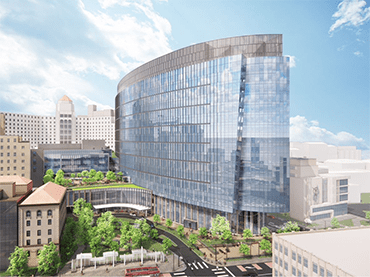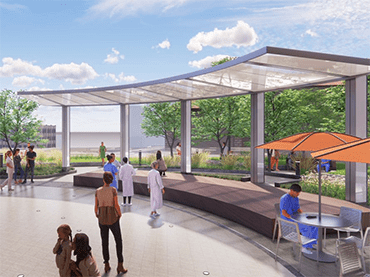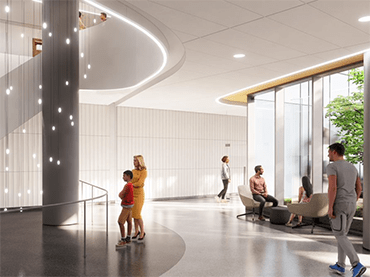UPMC announced plans for UPMC Presbyterian in 2017 as one of three new construction projects to be built within Pittsburgh.
The tower's design captures UPMC's vision for providing an exceptional environment in which to deliver a quality-focused patient experience while connecting patients, staff, and visitors to nature and to the neighborhood.
With patient experience at the center of this design and all that UPMC will do, the new hospital will:
- Have all private patient rooms leveraging progressive technology designed to enhance patient care in a healing setting.
- Unite UPMC's world-renowned clinical expertise for a full range of medical and surgical services, including renown signature programs for transplant, heart and vascular, and neurological care.
- Provide the latest technology to connect patients, their families, and the clinical team across facilities in real-time with digital face-to-face consultations to meet critical needs.
A Transformative Gift from the Kamin Family
In July 2025, UPMC received a major philanthropic gift from Daniel G and Carole L Kamin and the Kamin Family Foundation to support UPMC Presbyterian.
This generous $65 million contribution advances UPMC’s mission to deliver life-changing medicine and pioneer innovative treatments that transform patient care. In recognition of the Kamin family’s longtime support of the hospital and the Pittsburgh community, the new UPMC Presbyterian bed tower is named the Daniel G and Carole L Kamin Tower. Read the full article.
Healing on a Hill
The Daniel G and Carole L Kamin Tower at UPMC Presbyterian has been under construction since 2022. Construction will conclude in 2026, and the tower’s grand opening is anticipated in 2027.
The Pittsburgh Business Times devoted a cover story to the project, the tower, and how the facility will impact medicine in Pittsburgh and beyond. You can read the full article here. Read the full article.





