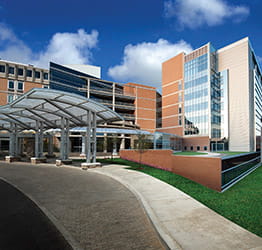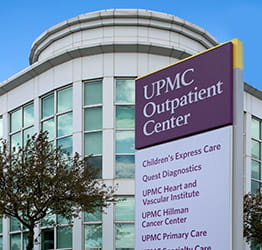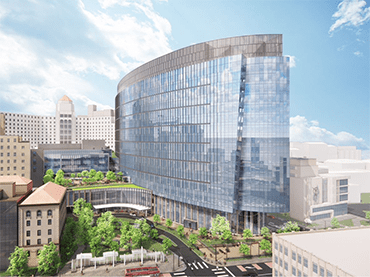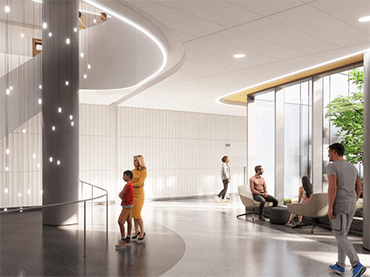The design of UPMC Presbyterian captures UPMC’s vision for transformative health care and connects patients, staff and visitors to nature and to the neighborhood.
The hospital will be digitally based, with revolutionary and humanizing technology that will enhance patient care. Digital walls will individualize the patient experience, offering virtual physician consultation and access to vital patient information while facilitating connections with family members at home. Plans are also in place to eliminate the confusing hallways that can pose navigational challenges to patients and visitors.
Learn more about UPMC Presbyterian Building Project


















